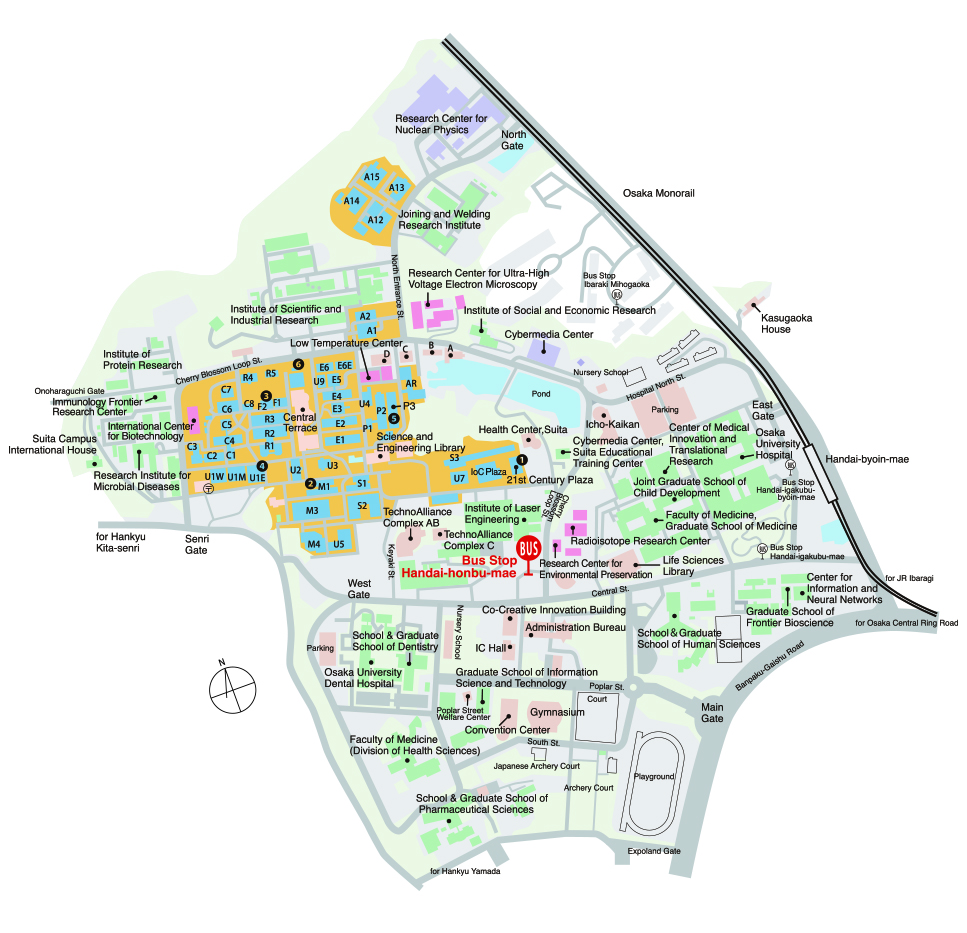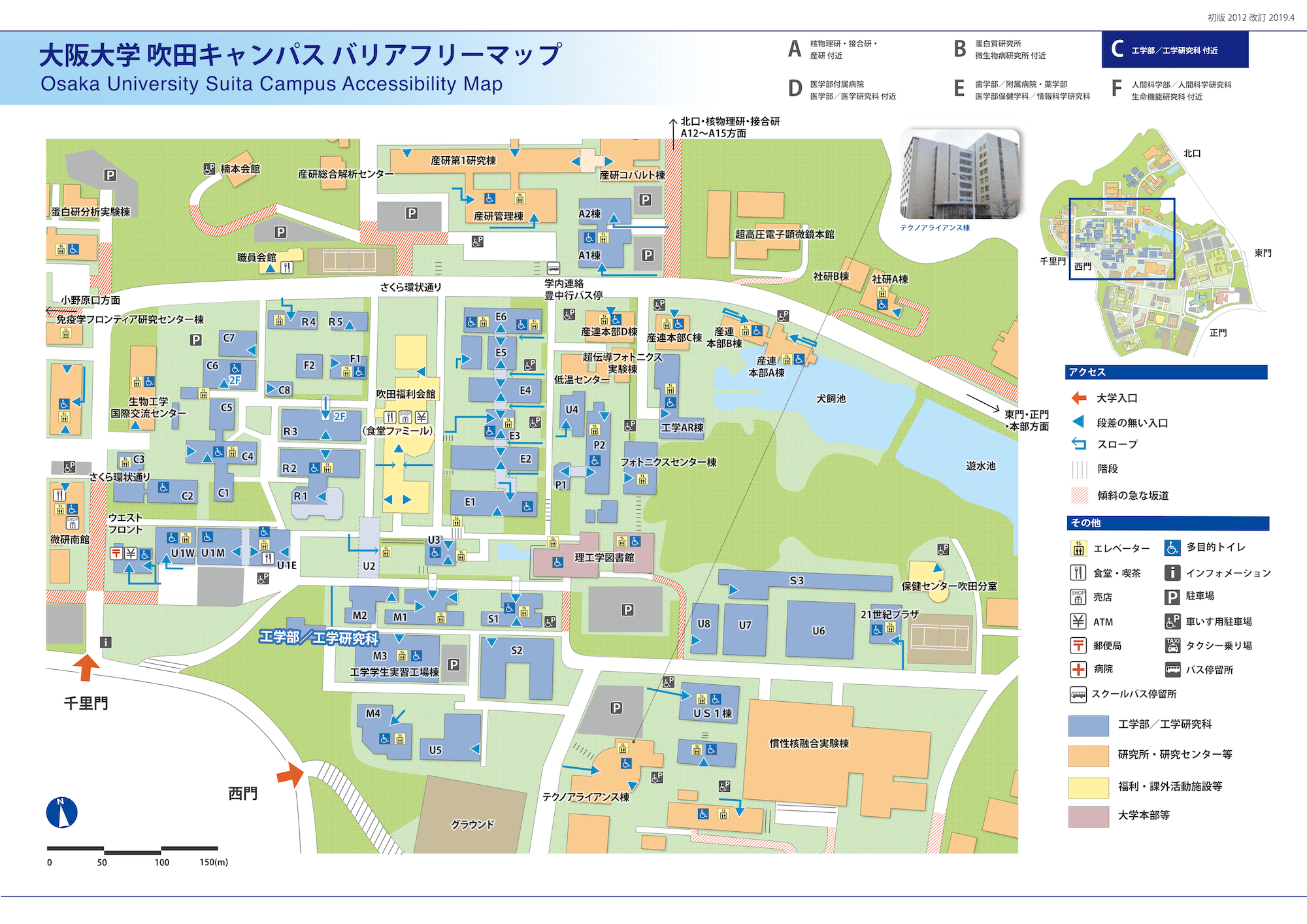Access Map,Campus Map
Access Map
Access Map

Access from the nearest station
- ●From Kita-Senri on Hankyu Senri Line 15 min. east on foot.
- ●From Senri-chuo on the Subway Midosuji Line
Take the Hankyu Bus bound for Handai-honbu-mae to Handai-honbu-mae, walk 5 min. to north-west.
- ●From Ibaraki-shi on the Hankyu Kyoto Line or Ibaraki on JR Kyoto Line
Take the Kintetsu Bus bound for Handai-honbu-mae to Handai-honbu-mae, walk 5 min. to north-west. - ●From Handai-byoin-mae on Osaka Monorail 15 min. north-west on foot.
There may be no service on weekends and holidays. Please check the web page of each public transportation company you will be using in advance.
Access from the Main Terminals

- From the Shin-Osaka Station
- ●Take the Subway Midosuji Line and get off at Senri-Chuo Station.
- ●Get off at Ibaraki Station on the JR Kyoto Line.
- From Kansai International Airport
- ●Get off at JR Osaka Station, and change to the Subway Midosuji Line bound for Senri-Chuo Station.
- ●Get off at JR Osaka Station, change to JR Kyoto Line and get off at Ibaraki Station.
- ●Get off at Namba Station on the Nankai Line. Take the Subway Midosuji Line and get off at Senri-Chuo Station.
- From Osaka Airport (Itami Airport)
- ●Take the Osaka Monorail, and get off at Senri-Chuo Station or Handai-byoin-mae Station.
Campus Map
Suita Campus Map

【Graduate School of Engineering】
- [Building]
- [Division]
- C2, C3, U1E
- Division of Biotechnology
- C4~C7, U1E, U1W
- Division of Applied Chemistry
- M1, M2, P1, P2, P3, AR, U1E
- Division of Precision Engineering and Applied Physics
- M1, M3, M4, AR, U1W
- Division of Mechanical Engineering
- R1~R5, AR, A棟
- Division of Materials and Manufacturing Science
- E1~E6E, U1W, U9
- Division of Electrical, Electronic and Infocommunications Engineering
- A1, A2, A12~A15, M3, AR, U1W
- Division of Sustainable Energy and Environmental Engineering
- S1~S3, AR, U1W, U5
- Division of Global Architecture
- US1
- Department of Management of Industry and Technology
【School of Engineering】
- [Building]
- [Division]
- C1~C7, M1, P1, P2, P3, AR
- Division of Applied Science
- M1, M3, M4, R1~R5, AR, A棟
- Division of Mechanical, Materials and Manufacturing Science
- E1~E6E, U1W, U9, A14
- Division of Electronic and Information Engineering
- A1, A2, A13~A15, M3, AR, U1W
- Division of Sustainable Energy and Environmental Engineering
- S1~S3, AR
- Division of Global Architecture
【Common Facilities】
- [Building]
- [Facility]
- U1M
- GSE Common Middle(Administration Office)
- U1W
- GSE Common West
- U1E
- GSE Common East
- U2, U3
- Lecture Hall
- AR
- Advanced ResearchBuilding
- U4
- ComputationCenter
- U5
- Material and Structural Laboratory
- U6
- Common Testing Hall
- U7
- Wind Tunnel for Research
- U8
- Construction Center
- C7, C8
- Analytical Instrumentation Facility
- U9
- Ion Beam Surface Analysis Facilities
- A2
- Radio Isotope Laboratory
- US1
- GSE Common Satellite
- F1
- Frontier ResearchCenter I
- F2
- Frontier ResearchCenter II
- ❶
- Creative Design Studio on Technology
【Educational Research Facilities Attached to Graduate School of Engineering】
❶❷ ResearchCenter for Precision Engineering
❸ Education and ResearchCenter for Advanced Structural and Functional Materials Design
❹ Center for Future Innovation
❺ Photonics Center
Suita campus -barrier free- accessibility maps

Suita campus accessibility map provides information about barrier free access areas of the campus, including information on the location of parking spaces, building entrances, elevators, restaurants, stores, and ATMs. Click on a link below to view the accessibility maps:
click here
